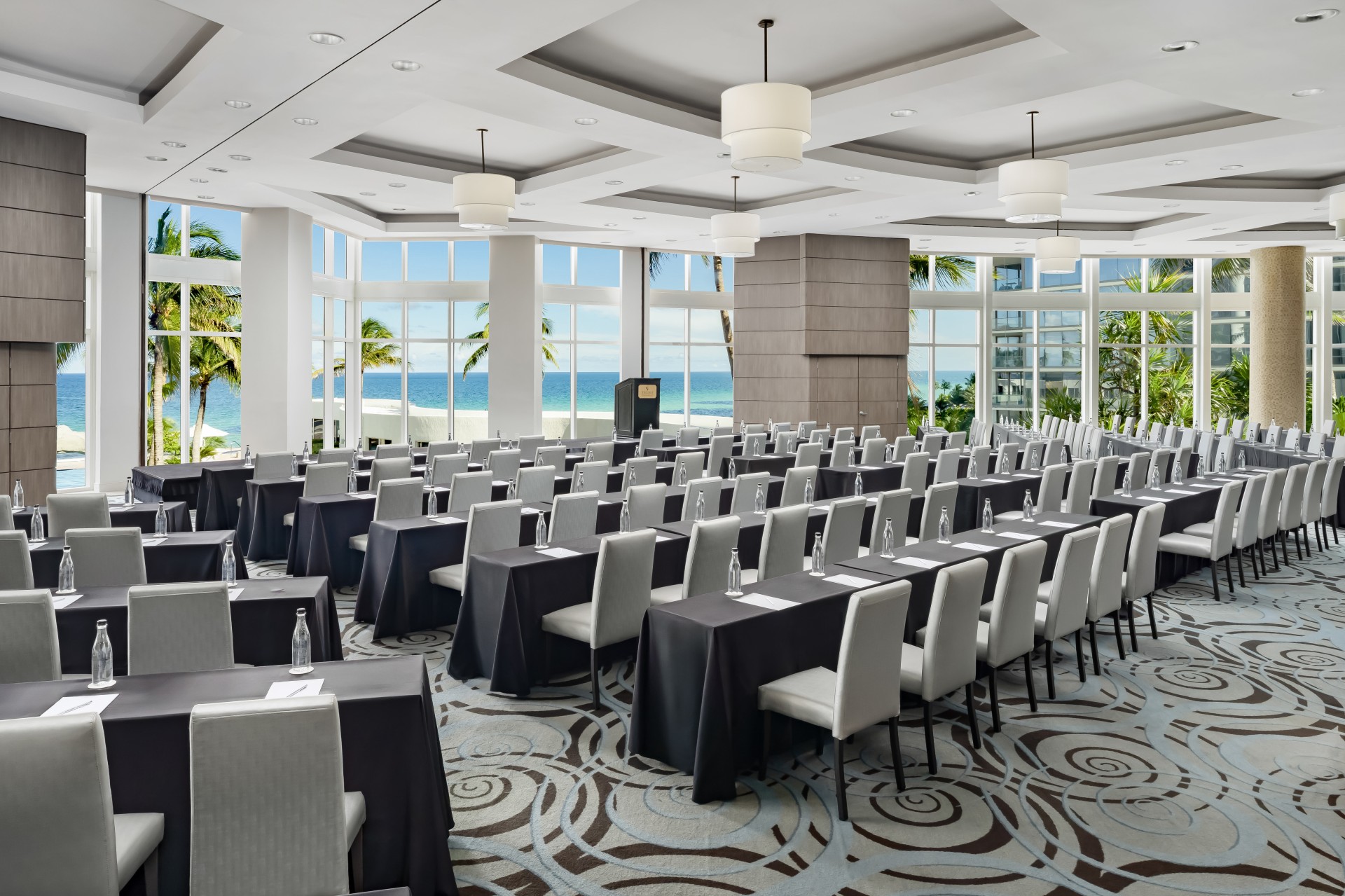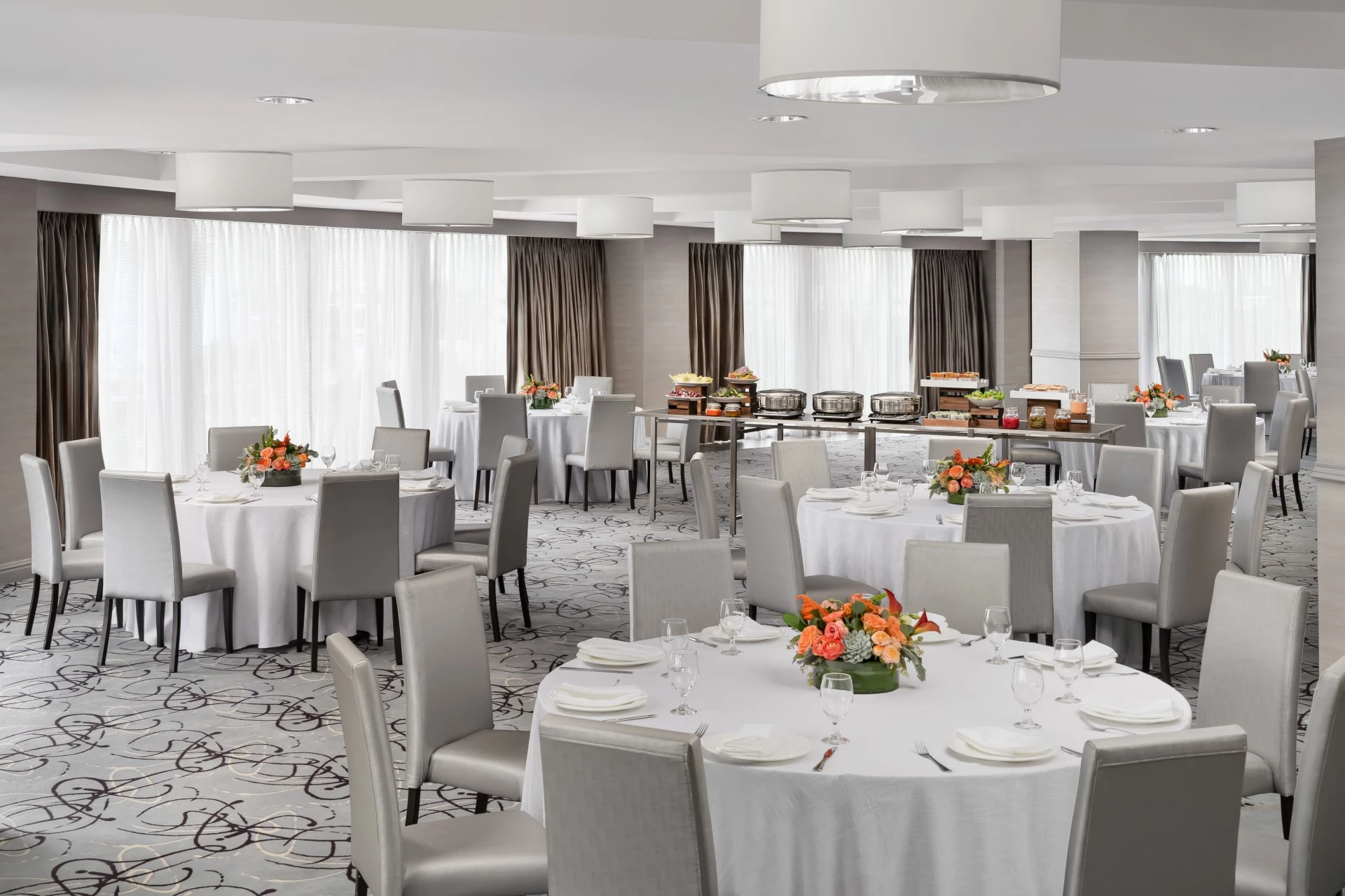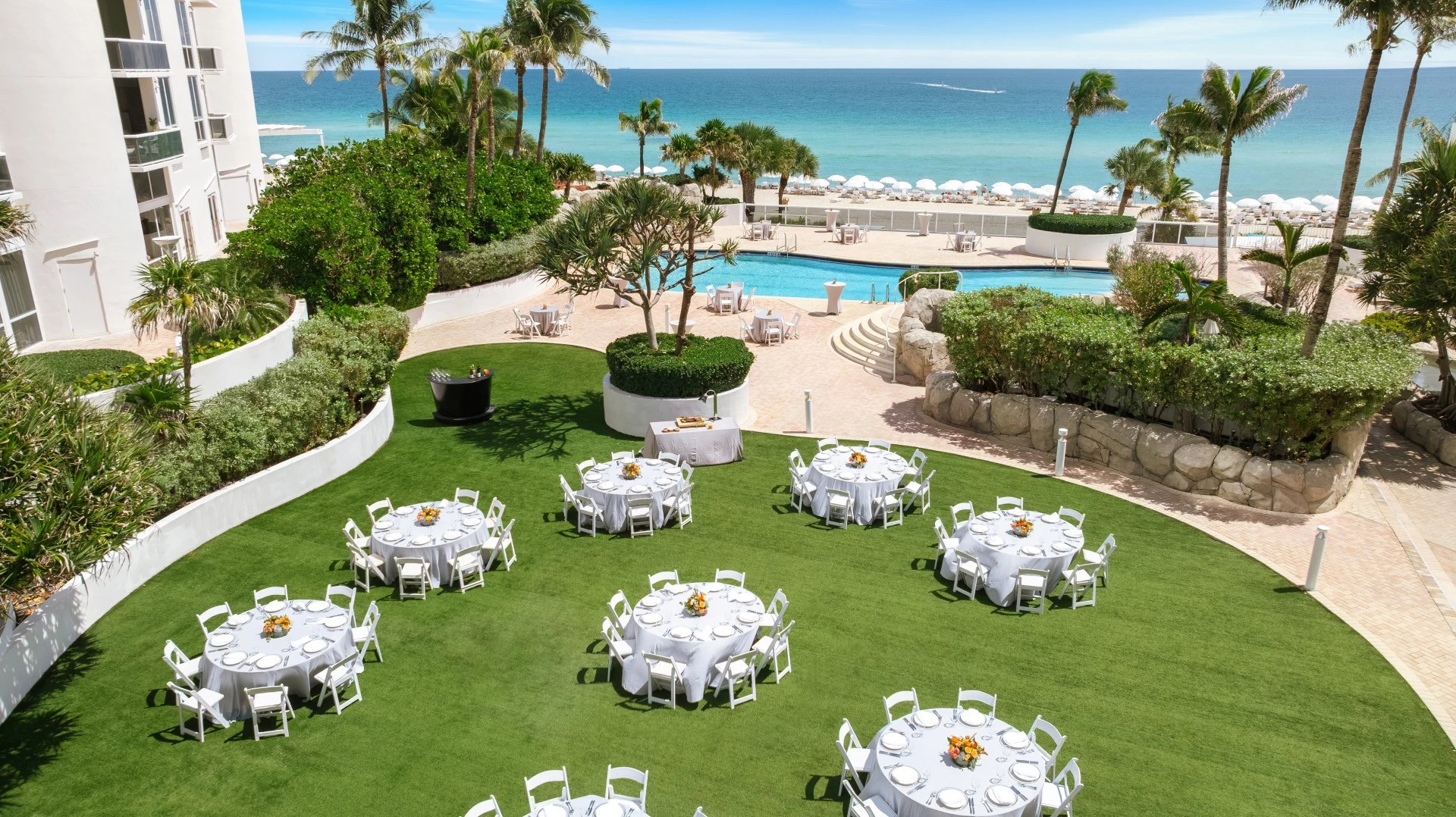
key amenities
- Ballroom with Ocean View
- Floor-to-Ceiling Windows
- Multiple Outdoor Venues
- Award-Winning Catering
- Dedicated Meeting Planner
- Planner Rewards Program
CAPACITY CHART
-
Bay View Room
Ballroom
Level3
Sq.ft.
5,160
Room
Dimensions150 x 35
Conference—
Banquet260
TheaterN/A
ClassroomN/A
Hollow SquareN/A
U-shapeN/A
CrescentN/A
Ceiling Height: Low 16’ High 17’6”
(6 Per Table)
-
Bay Room A
Ballroom
Level3
Sq.ft.
1,700
Room
Dimensions—
Conference30
Banquet85
Theater100
Classroom60
Hollow Square45
U-shape30
Crescent60
Ceiling Height: Low 16’ High 17’6”
(6 Per Table)
-
Bay Room B
Ballroom
Level3
Sq.ft.
1,770
Room
Dimensions—
Conference30
Banquet85
Theater100
Classroom72
Hollow Square45
U-shape30
Crescent96
Ceiling Height: Low 16' High 17'6
(6 Per Table)
-
Bay Room C
Ballroom
Level—
Sq.ft.
1,690
Room
Dimensions—
Conference30
Banquet85
Theater100
Classroom60
Hollow Square45
U-shape30
Crescent60
Ceiling Height: Low 16' High 17'6
(6 Per Table)
-
Ocean Ballroom
Ballroom
Level3
Sq.ft.
5,075
Room
Dimensions110 x 46
Conference65
Banquet200
Theater300
Classroom240
Hollow Square72
U-shape80
Crescent160
Ceiling Height: Low 16’ High 17’6”
(6 Per Table)
-
Ocean Ballroom A
Ballroom
Level3
Sq.ft.
1,860
Room
Dimensions—
Conference30
Banquet80
Theater100
Classroom50
Hollow Square45
U-shape30
Crescent48
Ceiling Height: Low 16' High 17'6
(6 Per Table)
-
Ocean Ballroom B
Ballroom
Level3
Sq.ft.
1,650
Room
Dimensions—
Conference30
Banquet80
Theater100
Classroom60
Hollow Square45
U-shape39
Crescent48
Ceiling Height: Low 16' High 17'6
(6 Per Table)
-
Ocean Ballroom C
Ballroom
Level3
Sq.ft.
1,565
Room
Dimensions—
Conference30
Banquet80
Theater50
Classroom40
Hollow Square45
U-shape27
Crescent48
Ceiling Height: Low 16' High 17'6
(6 Per Table)


