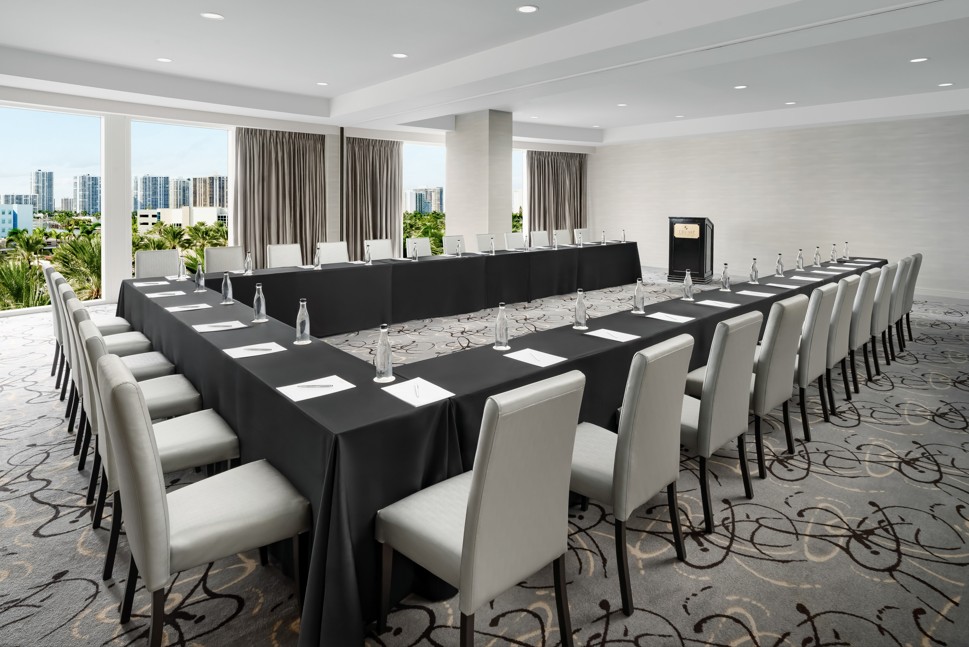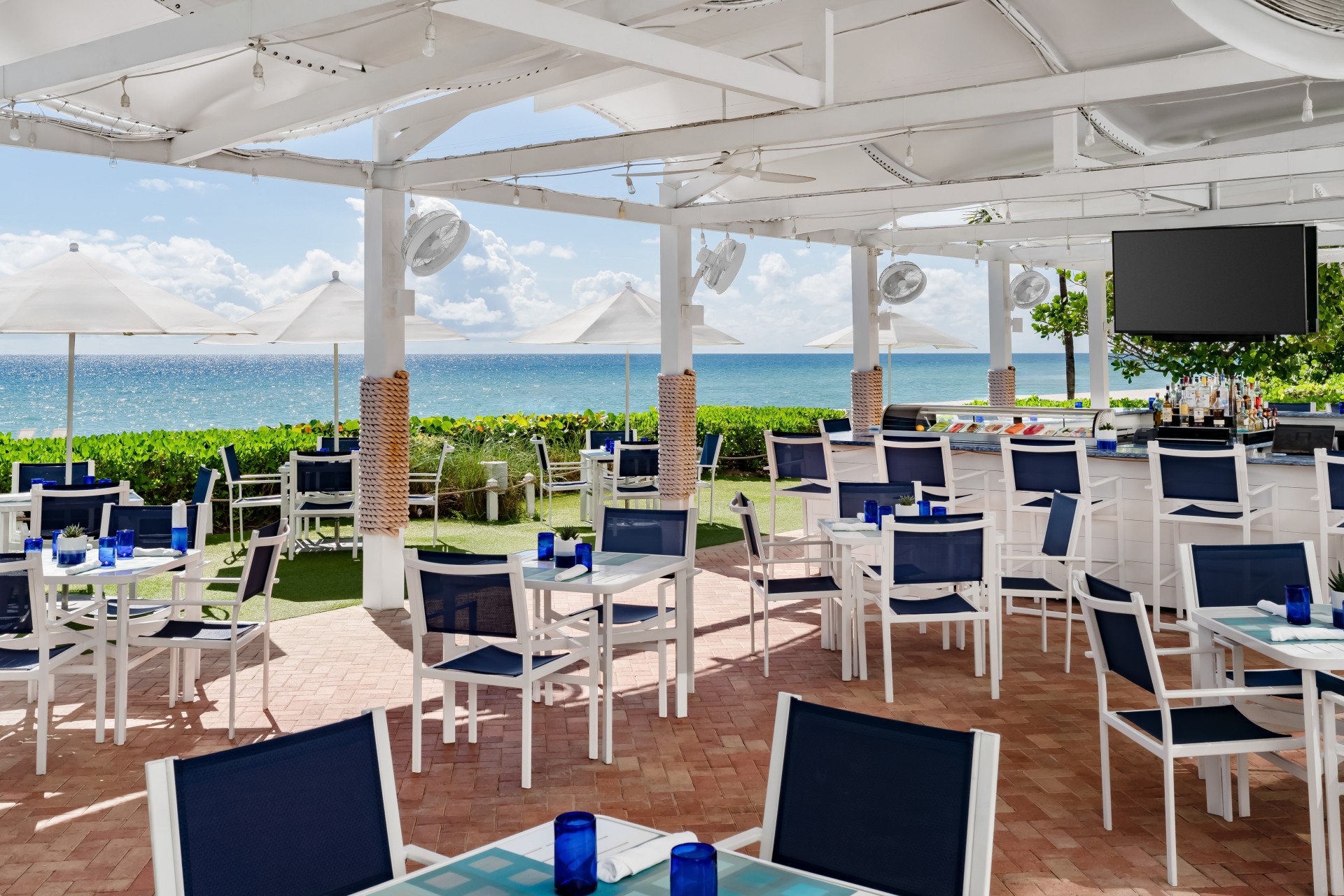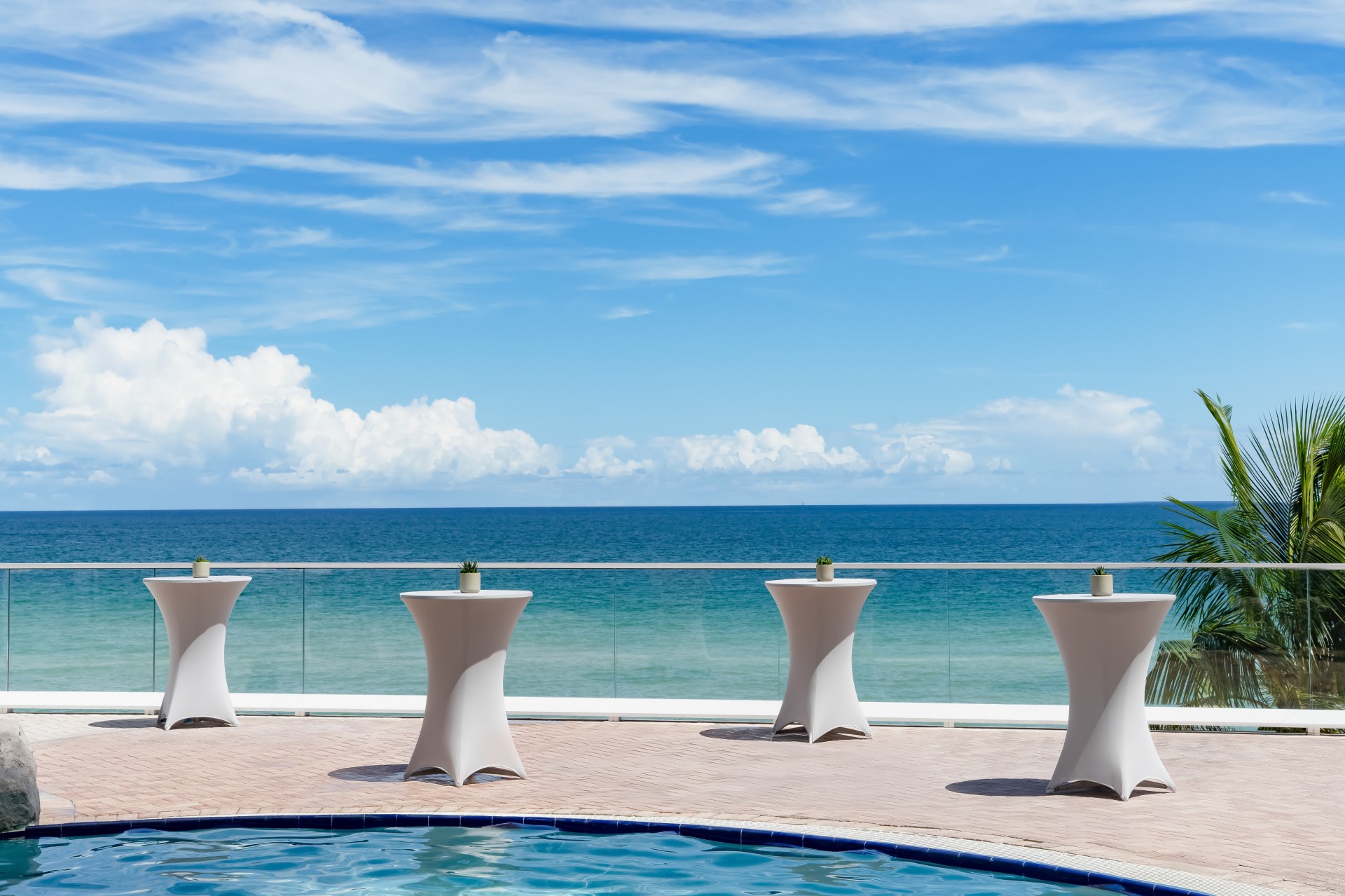
Key Amenities
- 9 Breakout Rooms
- Outdoor Dining Venues
- Floor-to-Ceiling Windows in All Venues
- Award-Winning Catering
- Dedicated Meeting Planner
- Planner Rewards Program
CAPACITY CHART
- Golden Beach
-
Sunny Isles Room
Ballroom
Level4
Sq.ft.
1,820
Room
Dimensions45 x 41
Conference30
Banquet60
Theater100
Classroom60
Hollow Square40
U-shape36
Crescent80
Ceiling Height: Low 9’5” High 10'
(6 Per Table)
-
Sunny Isles Room A & B
Ballroom
Level4
Sq.ft.
910
Room
Dimensions—
Conference20
Banquet40
Theater50
Classroom24
Hollow Square26
U-shape23
Crescent48
Ceiling Height: Low 9’5” High 10'
(6 Per Table)
- Key Biscayne
- Grove Room
-
Grove Room A & B
Ballroom
Level4
Sq.ft.
910
Room
Dimensions—
Conference20
Banquet40
Theater50
Classroom24
Hollow Square26
U-shape23
Crescent48
Ceiling Height: Low 9’5” High 10'
(6 Per Table)
- Atlantic


